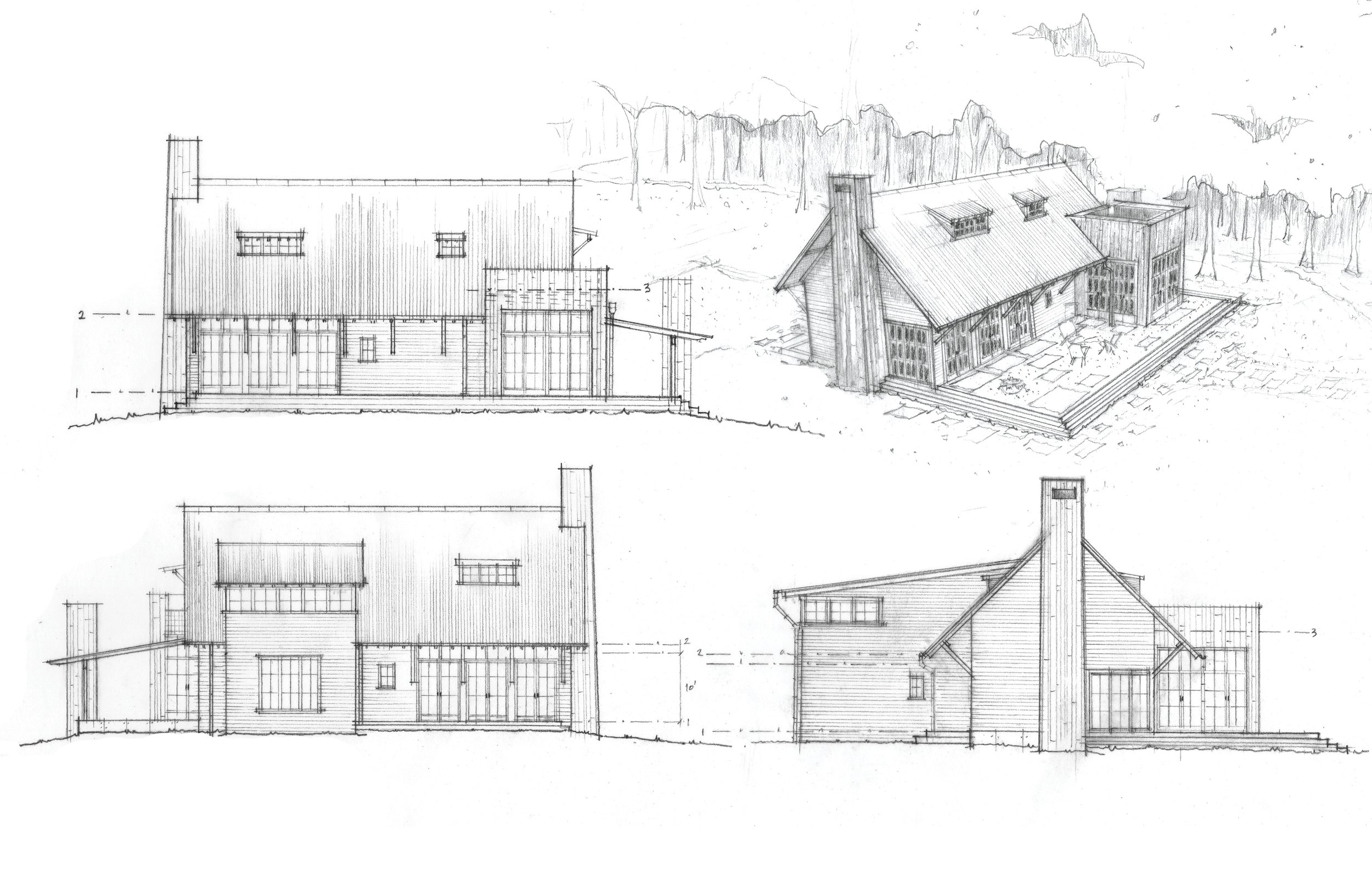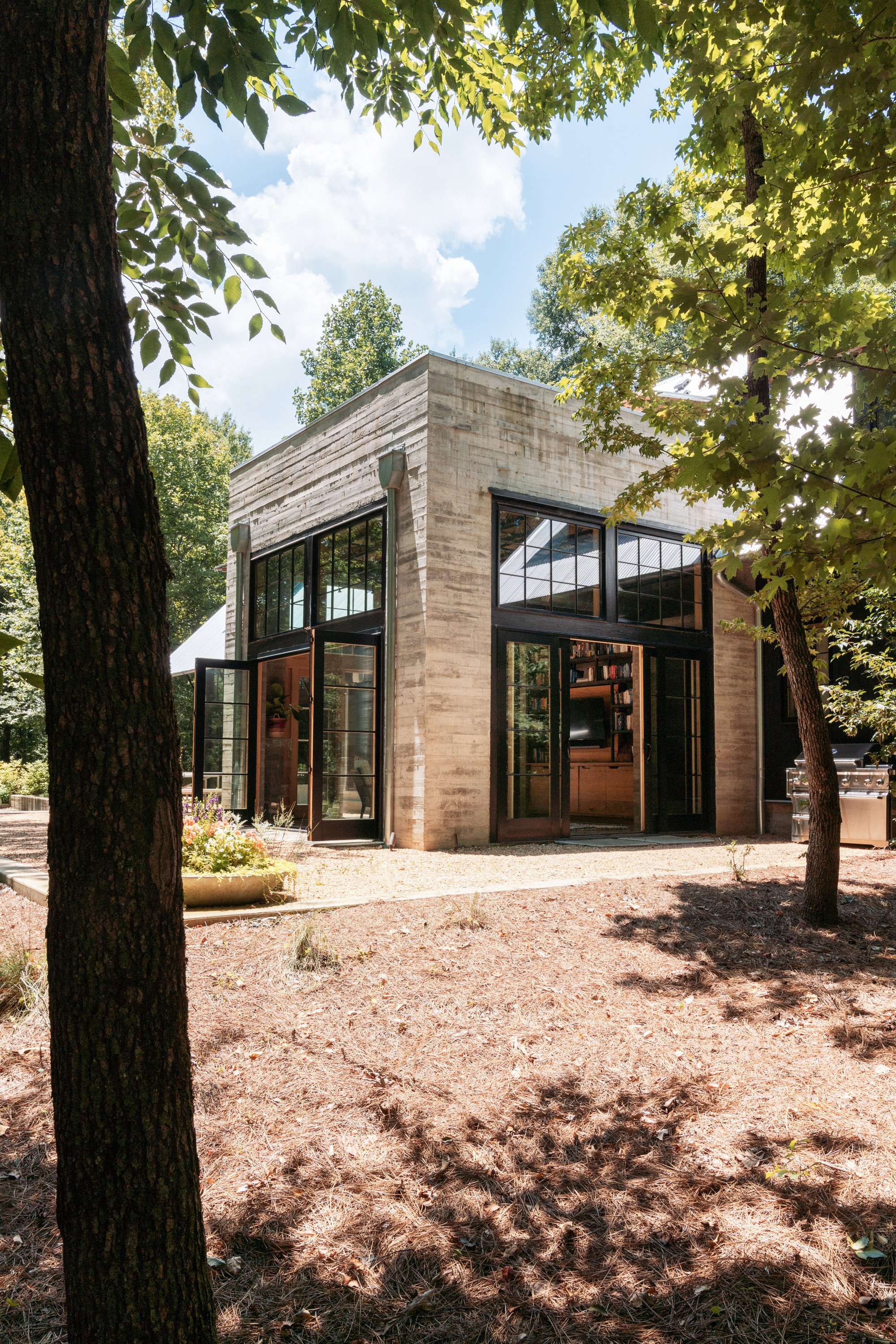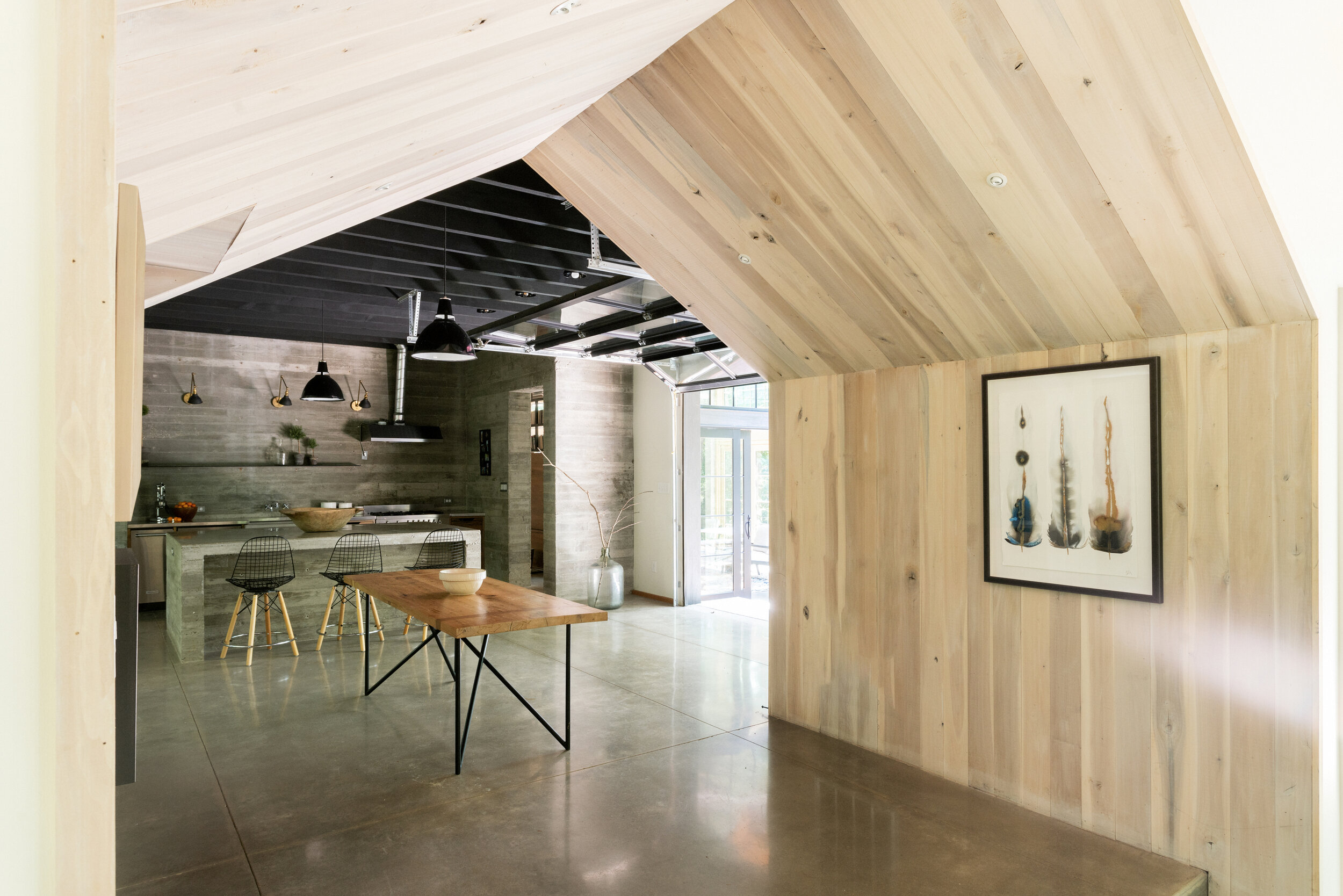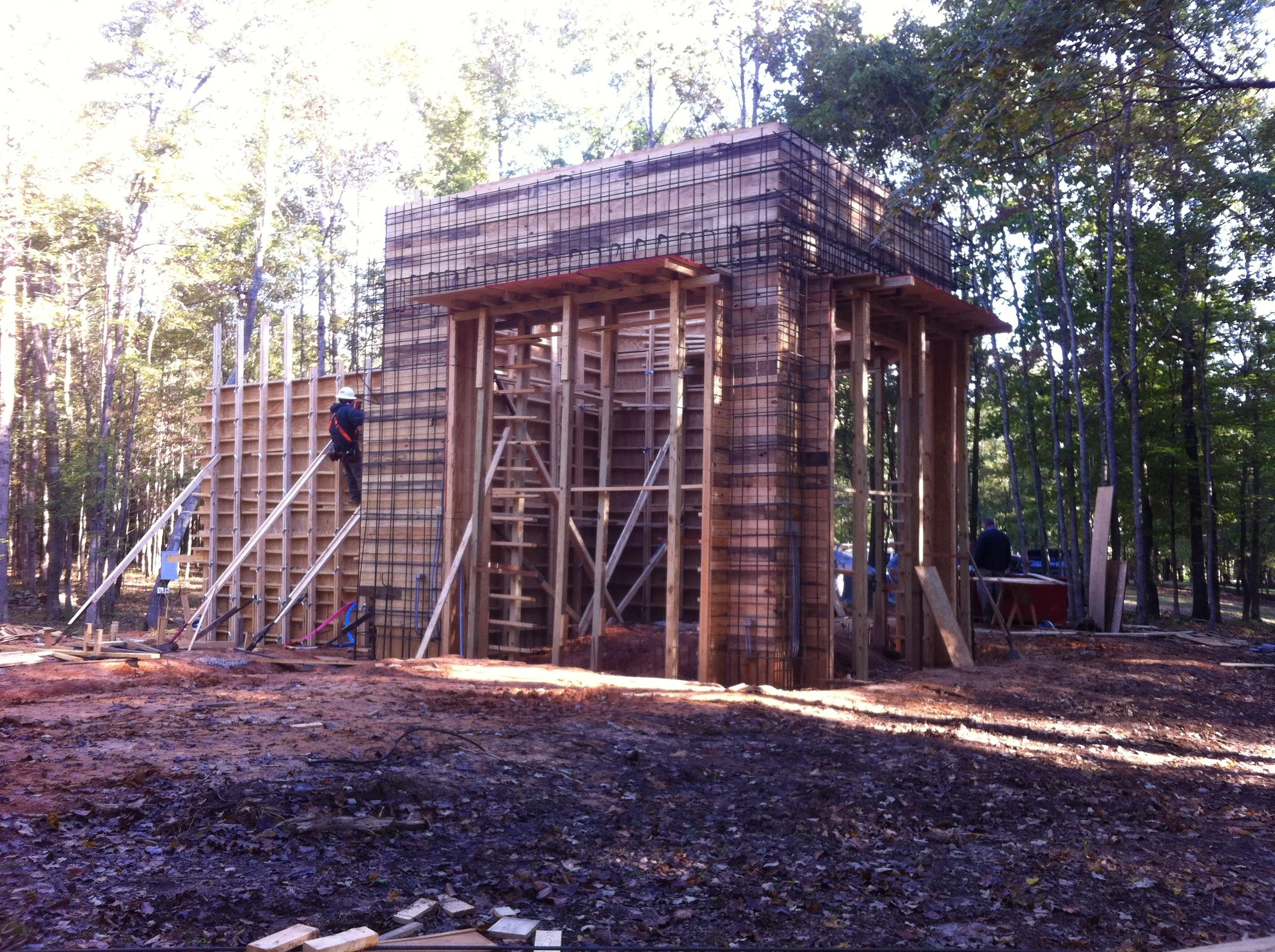Farmhouse in the woods
alabama
South of Birmingham, in the small town of Indian Springs, ‘Farmhouse In The Woods’ thrives within the under-story of an outcropping of tuilp polar and oak trees, offering cover from the Southern heat, while providing a direct connection to nature. Set on a 22 acre homestead, the concept for this house was to create a contemporary re-interpretation of the American farmhouse, inspired by the first generation barns and farmhouse vernacular throughout the region.
In the spirit of the farmer, sourcing materials where possible from the land, building the concrete forms and re-purposing the wood, to charring the siding, everything was designed and built with intention, using tried and true building techniques. A conglomerate of simple and timeless detail, rooted in the American, European and Asian influences.
3,300 sf encompasses a large great room that connects to an open kitchen, sun room and master suite on the main level with three additional kids bedrooms, baths and a small den on the upper level. The exterior of the house is cypress shiplap siding that was treated using the Japanese method of preserving wood by charring the wood with fire, known as Shou Sugi Ban or Yakasugi. The lower foundation walls, chimney and wall that separates the kitchen from the master suite were site poured board formed concrete, and a light corrugated metal was selected for the roof. Upon entering the house, the interior flips its dark exterior and expresses a very light, natural and calming feeling with the use of soft white walls, polished concrete floors and attention to minimal detailing. Tulip polar trees that were felled during site prep were sent to a local mill to be made into tongue and groove boards and were installed as the ceilings and accent material. The interior doors were custom built and also burned using the Shou Sugi Ban method.
Upon entering the house, you are greeted by expansive natural light filtering through the six sets of large french doors and large transoms above on each side of the Great Room. The airy double height gathering space is anchored to the East by the tall graded board form concrete chimney and to the West with a set of steps into a smaller passage hall that opens into the kitchen. A concrete kitchen island, floors and backsplash wall create a massively robust environment, while conversely feeling open and airy by the use of natural sinker-cypress cabinets and light filling in from the North and South. To the North is a floating steel staircase with wood treads set into a glass atrium rising up to the loft den above. To the South is a large steel and glass garage style door that allows the kitchen to open up to and become a part of the rear pea gravel terrace, bocce court and pool. The large roof eave overhangs allows the doors to remain open in a light rain while also provides extra shade from the sun during the hottest months. The owners enjoy frequent entertaining so the house opens up easily to accommodate large groups while also having multiple smaller gathering spaces. The sun room or keeping room that is adjacent to the kitchen and master suite is set outside of the building envelope with a roof top terrace above accessible from the upper level. The sun room was designed to be a multi-functional space depending on the occasion and time of year. Directly behind the Kitchen, the dividing twelve-inch themo-mass concrete wall divides the master suite from the rest of the house giving it a cave-like feel. The master bath was inspired by a minimal Greek bath with the tub formed into the concrete slab to create a very open feel and a direct connection to nature with large floor to ceiling windows and the walk through shower which opens up outside to the outdoor shower.


























Photography: Cary Norton

